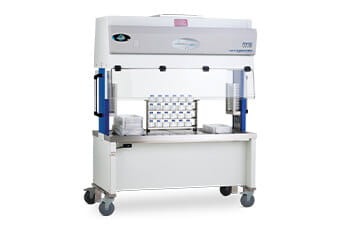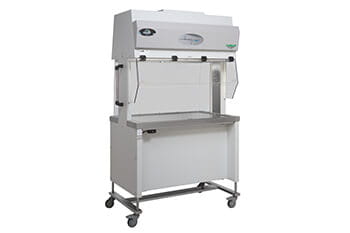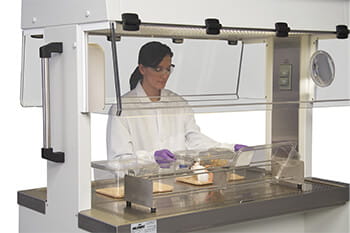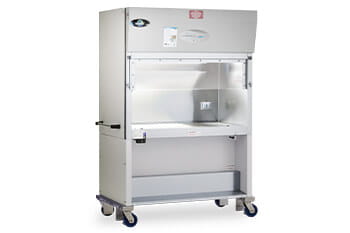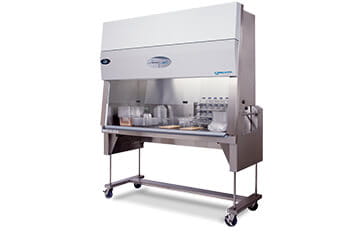LabGard DA NU-610 Class II Type A2 Biosafety Cabinet
- Overview
- Specifications
- Reviews
- Resources
- Options
Overview
Dual Sided, Large Access Opening
This biosafety cabinet revolutionizes cage transfers with its dual 12-inch (305 mm) access openings, specifically engineered to simplify handling even the most sizable rat cages. These expansive openings facilitate the seamless insertion and removal of rat and mouse cages and significantly enhance the comfort and efficiency of lab animal technicians. They afford ample space for technicians to maneuver their arms and hands freely above the cages, making transfers and any necessary tasks feasible and remarkably easier. This design feature marks a significant stride in promoting operational ease without compromising safety standards.
Pass-Through Application
The NU-610 Dual Access Animal Handling Biosafety Cabinet, innovatively designed into the facility wall, serves as a critical juncture between two distinct rooms within a vivarium, effectively isolating and streamlining the introduction of new lab animals. After a thorough isolation period, this state-of-the-art unit ensures the safest transfer of animals into a new habitat, all under the stringent protection of ISO Class 5 air. This seamless integration fortifies biosecurity and enhances operational efficiency within the research facility.
Specifications

| Blower Contact Wires | |
| Closure Panels | |
| Cord Pass Through | |
| Double Exhaust HEPA Filter | |
| Gas Supply Interlock with Blower | |
| Glass Sidewalls | |
| IV Bar with 6 Hooks | |
| Magnifying Glass in Window | |
| Motorized Base Stand | |
| Motorized Window | |
| Other Built-in Supply Filter Option(s) | |
| Outlet(s) | |
| Plumbing | |
| Remote Service Valves | |
| Seismic Brackets or Studs | |
| Service Couplings (3/8-inch NPT) | |
| Service Valves (3/8-inch NPT) | |
| Side Panels | |
| Smooth Interior | |
| Ultraviolet (UV) Light | |
| Window Edge Protector |
| Access Opening Glass Type | |
| Armrest | |
| Cabinet Construction | |
| Casters | |
| Decontamination Seal-able Window | |
| Diffuser | |
| Drain Valve Location | |
| Exhaust Filter | |
| Front & Control Panel Material | |
| HEPA Filter Seal Type | |
| Lighting | |
| Main Cabinet Wrap | |
| Motor(s) | |
| Plenum Type | |
| Pre-filter | |
| Style | |
| Supply Filter | |
| Viewing Window Inches (mm) | |
| Work Access Opening(s) | |
| Work Surface | |
| Work Zone Wrap |
| Data Output Features | |
| Remote Alarm Terminals |
| Est. Shipping Depth Inches (mm) | |
| Est. Shipping Height Inches (mm) | |
| Est. Shipping Width Inches (mm) | |
| Exterior Depth Inches (mm) | |
| Exterior Depth with Armrest Removed Inches (mm) | |
| Exterior Height (Minimum for Transport) Inches (mm) | |
| Exterior Height Inches (mm) | |
| Exterior Height with 30-inch (762 mm) Work Surface Height inches (mm) | |
| Exterior Height with 36-inch (915 mm) Work Surface Height inches (mm) | |
| Exterior Width Inches (mm) | |
| Nominal Width Feet (Meters) | |
| Useable Work Tray Area Depth Inches (mm) | |
| Useable Work Tray Area Width Inches (mm) | |
| Work Area Depth Measured at 10-inches (254 mm) Window Height Inches (mm) | |
| Work Area Depth Measured at 12-inches (305 mm) Window Height Inches (mm) | |
| Work Area Depth Measured at 14-inches (356 mm) Window Height Inches (mm) | |
| Work Area Depth Measured at 8-inches (203 mm) Window Height Inches (mm) | |
| Work Area Height Inches (mm) | |
| Work Area Width Inches (mm) |
| Blower/Lights Amps [10-inch (254 mm) Access Opening] | |
| Blower/Lights Amps [12-inch (305 mm) Access Opening] | |
| Blower/Lights Amps [14-inch (356mm) Access Opening] | |
| Blower/Lights Amps [8-inch (203 mm) Access Opening] | |
| Electrical Configuration | |
| Junction Box | |
| Outlet Amps | |
| Power Cord | |
| Power Cord Length Foot (Meter) | |
| Rated Amps |
| Light Intensity fc (Lux) | |
| Reach into workzone Inches (mm) | |
| Sound Pressure Level per ISO 4871 |
| 10-inch (254 mm) Opening Exhaust Requirement for Fixed Canopy (NU-907/NU-916) CFM (CMH) | |
| 10-inch (254 mm) Opening Exhaust Requirement for Variable Flow Canopy (NU-911) CFM (CMH) | |
| 12-inch (305 mm) Opening Exhaust Requirement for Fixed Canopy (NU-907/NU-916) CFM (CMH) | |
| 12-inch (305 mm) Opening Exhaust Requirement for Variable Flow Canopy (NU-911) CFM (CMH) | |
| 14-inch (356mm) Opening Exhaust Requirement for Fixed Canopy (NU-926) CFM(CMH) | |
| 14-inch (356mm) Opening Exhaust Requirement for Variable Flow Canopy (NU-911) CFM(CMH) | |
| 8-inch (203 mm) Opening Exhaust Requirement for Fixed Canopy (NU-907/NU-916) CFM (CMH) | |
| 8-inch (203 mm) Opening Exhaust Requirement for Variable Flow Canopy (NU-911) CFM (CMH) | |
| Bag In Bag Out | |
| Heat Rejected 10-inch (254 mm) Access Opening (BTU/Hour) | |
| Heat Rejected 12-inch (305 mm) Access Opening (BTU/Hour) | |
| Heat Rejected 14-inch (356 mm) Access Opening (BTU/Hour) | |
| Heat Rejected 8-inch (203 mm) Access Opening (BTU/Hour) | |
| Heat Rejected Vented (BTU/Hour) | |
| Other Built-in Exhaust Option(s) | |
| Plant Duct Static Pressure Inches (mm) |
| Australian Test Method | |
| Performance Standard | |
| Safety Certification |
| Air Cleanliness (ISO 14644) | ISO-Class-5 |
| Downflow fpm (m/s) | |
| Fumigation: per NIH/NSF Procedures | |
| Inflow fpm (m/s) | |
| Protection | Product, Personnel, Environmental |
| Airflow Monitor | Pressure |
| Control System | Essentials |
| Est. Shipping Weight lbs (kg) | |
| Net Weight lbs (kg) |
| Blower Contact Wires | |
| Closure Panels | |
| Cord Pass Through | |
| Double Exhaust HEPA Filter | |
| Gas Supply Interlock with Blower | |
| Glass Sidewalls | |
| IV Bar with 6 Hooks | |
| Magnifying Glass in Window | |
| Motorized Base Stand | |
| Motorized Window | |
| Other Built-in Supply Filter Option(s) | |
| Outlet(s) | |
| Plumbing | |
| Remote Service Valves | |
| Seismic Brackets or Studs | |
| Service Couplings (3/8-inch NPT) | |
| Service Valves (3/8-inch NPT) | |
| Side Panels | |
| Smooth Interior | |
| Ultraviolet (UV) Light | |
| Window Edge Protector |
| Access Opening Glass Type | |
| Armrest | |
| Cabinet Construction | |
| Casters | |
| Decontamination Seal-able Window | |
| Diffuser | |
| Drain Valve Location | |
| Exhaust Filter | |
| Front & Control Panel Material | |
| HEPA Filter Seal Type | |
| Lighting | |
| Main Cabinet Wrap | |
| Motor(s) | |
| Plenum Type | |
| Pre-filter | |
| Style | |
| Supply Filter | |
| Viewing Window Inches (mm) | |
| Work Access Opening(s) | |
| Work Surface | |
| Work Zone Wrap |
| Data Output Features | |
| Remote Alarm Terminals |
| Est. Shipping Depth Inches (mm) | |
| Est. Shipping Height Inches (mm) | |
| Est. Shipping Width Inches (mm) | |
| Exterior Depth Inches (mm) | |
| Exterior Depth with Armrest Removed Inches (mm) | |
| Exterior Height (Minimum for Transport) Inches (mm) | |
| Exterior Height Inches (mm) | |
| Exterior Height with 30-inch (762 mm) Work Surface Height inches (mm) | |
| Exterior Height with 36-inch (915 mm) Work Surface Height inches (mm) | |
| Exterior Width Inches (mm) | |
| Nominal Width Feet (Meters) | |
| Useable Work Tray Area Depth Inches (mm) | |
| Useable Work Tray Area Width Inches (mm) | |
| Work Area Depth Measured at 10-inches (254 mm) Window Height Inches (mm) | |
| Work Area Depth Measured at 12-inches (305 mm) Window Height Inches (mm) | |
| Work Area Depth Measured at 14-inches (356 mm) Window Height Inches (mm) | |
| Work Area Depth Measured at 8-inches (203 mm) Window Height Inches (mm) | |
| Work Area Height Inches (mm) | |
| Work Area Width Inches (mm) |
| Blower/Lights Amps [10-inch (254 mm) Access Opening] | |
| Blower/Lights Amps [12-inch (305 mm) Access Opening] | |
| Blower/Lights Amps [14-inch (356mm) Access Opening] | |
| Blower/Lights Amps [8-inch (203 mm) Access Opening] | |
| Electrical Configuration | |
| Junction Box | |
| Outlet Amps | |
| Power Cord | |
| Power Cord Length Foot (Meter) | |
| Rated Amps |
| Light Intensity fc (Lux) | |
| Reach into workzone Inches (mm) | |
| Sound Pressure Level per ISO 4871 |
| 10-inch (254 mm) Opening Exhaust Requirement for Fixed Canopy (NU-907/NU-916) CFM (CMH) | |
| 10-inch (254 mm) Opening Exhaust Requirement for Variable Flow Canopy (NU-911) CFM (CMH) | |
| 12-inch (305 mm) Opening Exhaust Requirement for Fixed Canopy (NU-907/NU-916) CFM (CMH) | |
| 12-inch (305 mm) Opening Exhaust Requirement for Variable Flow Canopy (NU-911) CFM (CMH) | |
| 14-inch (356mm) Opening Exhaust Requirement for Fixed Canopy (NU-926) CFM(CMH) | |
| 14-inch (356mm) Opening Exhaust Requirement for Variable Flow Canopy (NU-911) CFM(CMH) | |
| 8-inch (203 mm) Opening Exhaust Requirement for Fixed Canopy (NU-907/NU-916) CFM (CMH) | |
| 8-inch (203 mm) Opening Exhaust Requirement for Variable Flow Canopy (NU-911) CFM (CMH) | |
| Bag In Bag Out | |
| Heat Rejected 10-inch (254 mm) Access Opening (BTU/Hour) | |
| Heat Rejected 12-inch (305 mm) Access Opening (BTU/Hour) | |
| Heat Rejected 14-inch (356 mm) Access Opening (BTU/Hour) | |
| Heat Rejected 8-inch (203 mm) Access Opening (BTU/Hour) | |
| Heat Rejected Vented (BTU/Hour) | |
| Other Built-in Exhaust Option(s) | |
| Plant Duct Static Pressure Inches (mm) |
| Australian Test Method | |
| Performance Standard | |
| Safety Certification |
| Air Cleanliness (ISO 14644) | ISO-Class-5 |
| Downflow fpm (m/s) | |
| Fumigation: per NIH/NSF Procedures | |
| Inflow fpm (m/s) | |
| Protection | Product, Personnel, Environmental |
| Airflow Monitor | Pressure |
| Control System | Essentials |
| Est. Shipping Weight lbs (kg) | |
| Net Weight lbs (kg) |
| Blower Contact Wires | |
| Closure Panels | |
| Cord Pass Through | |
| Double Exhaust HEPA Filter | |
| Gas Supply Interlock with Blower | |
| Glass Sidewalls | |
| IV Bar with 6 Hooks | |
| Magnifying Glass in Window | |
| Motorized Base Stand | |
| Motorized Window | |
| Other Built-in Supply Filter Option(s) | |
| Outlet(s) | |
| Plumbing | |
| Remote Service Valves | |
| Seismic Brackets or Studs | |
| Service Couplings (3/8-inch NPT) | |
| Service Valves (3/8-inch NPT) | |
| Side Panels | |
| Smooth Interior | |
| Ultraviolet (UV) Light | |
| Window Edge Protector |
| Access Opening Glass Type | |
| Armrest | |
| Cabinet Construction | |
| Casters | |
| Decontamination Seal-able Window | |
| Diffuser | |
| Drain Valve Location | |
| Exhaust Filter | |
| Front & Control Panel Material | |
| HEPA Filter Seal Type | |
| Lighting | |
| Main Cabinet Wrap | |
| Motor(s) | |
| Plenum Type | |
| Pre-filter | |
| Style | |
| Supply Filter | |
| Viewing Window Inches (mm) | |
| Work Access Opening(s) | |
| Work Surface | |
| Work Zone Wrap |
| Data Output Features | |
| Remote Alarm Terminals |
| Est. Shipping Depth Inches (mm) | |
| Est. Shipping Height Inches (mm) | |
| Est. Shipping Width Inches (mm) | |
| Exterior Depth Inches (mm) | |
| Exterior Depth with Armrest Removed Inches (mm) | |
| Exterior Height (Minimum for Transport) Inches (mm) | |
| Exterior Height Inches (mm) | |
| Exterior Height with 30-inch (762 mm) Work Surface Height inches (mm) | |
| Exterior Height with 36-inch (915 mm) Work Surface Height inches (mm) | |
| Exterior Width Inches (mm) | |
| Nominal Width Feet (Meters) | |
| Useable Work Tray Area Depth Inches (mm) | |
| Useable Work Tray Area Width Inches (mm) | |
| Work Area Depth Measured at 10-inches (254 mm) Window Height Inches (mm) | |
| Work Area Depth Measured at 12-inches (305 mm) Window Height Inches (mm) | |
| Work Area Depth Measured at 14-inches (356 mm) Window Height Inches (mm) | |
| Work Area Depth Measured at 8-inches (203 mm) Window Height Inches (mm) | |
| Work Area Height Inches (mm) | |
| Work Area Width Inches (mm) |
| Blower/Lights Amps [10-inch (254 mm) Access Opening] | |
| Blower/Lights Amps [12-inch (305 mm) Access Opening] | |
| Blower/Lights Amps [14-inch (356mm) Access Opening] | |
| Blower/Lights Amps [8-inch (203 mm) Access Opening] | |
| Electrical Configuration | |
| Junction Box | |
| Outlet Amps | |
| Power Cord | |
| Power Cord Length Foot (Meter) | |
| Rated Amps |
| Light Intensity fc (Lux) | |
| Reach into workzone Inches (mm) | |
| Sound Pressure Level per ISO 4871 |
| 10-inch (254 mm) Opening Exhaust Requirement for Fixed Canopy (NU-907/NU-916) CFM (CMH) | |
| 10-inch (254 mm) Opening Exhaust Requirement for Variable Flow Canopy (NU-911) CFM (CMH) | |
| 12-inch (305 mm) Opening Exhaust Requirement for Fixed Canopy (NU-907/NU-916) CFM (CMH) | |
| 12-inch (305 mm) Opening Exhaust Requirement for Variable Flow Canopy (NU-911) CFM (CMH) | |
| 14-inch (356mm) Opening Exhaust Requirement for Fixed Canopy (NU-926) CFM(CMH) | |
| 14-inch (356mm) Opening Exhaust Requirement for Variable Flow Canopy (NU-911) CFM(CMH) | |
| 8-inch (203 mm) Opening Exhaust Requirement for Fixed Canopy (NU-907/NU-916) CFM (CMH) | |
| 8-inch (203 mm) Opening Exhaust Requirement for Variable Flow Canopy (NU-911) CFM (CMH) | |
| Bag In Bag Out | |
| Heat Rejected 10-inch (254 mm) Access Opening (BTU/Hour) | |
| Heat Rejected 12-inch (305 mm) Access Opening (BTU/Hour) | |
| Heat Rejected 14-inch (356 mm) Access Opening (BTU/Hour) | |
| Heat Rejected 8-inch (203 mm) Access Opening (BTU/Hour) | |
| Heat Rejected Vented (BTU/Hour) | |
| Other Built-in Exhaust Option(s) | |
| Plant Duct Static Pressure Inches (mm) |
| Australian Test Method | |
| Performance Standard | |
| Safety Certification |
| Air Cleanliness (ISO 14644) | ISO-Class-5 |
| Downflow fpm (m/s) | |
| Fumigation: per NIH/NSF Procedures | |
| Inflow fpm (m/s) | |
| Protection | Product, Personnel, Environmental |
| Airflow Monitor | Pressure |
| Control System | Essentials |
| Est. Shipping Weight lbs (kg) | |
| Net Weight lbs (kg) |
Review
Resources
Brochures
Request Your Quote for a NU-610

Thank you for completing the form.
We will be in touch. If you have any urgent questions, please reach out at 763-553-1270.


